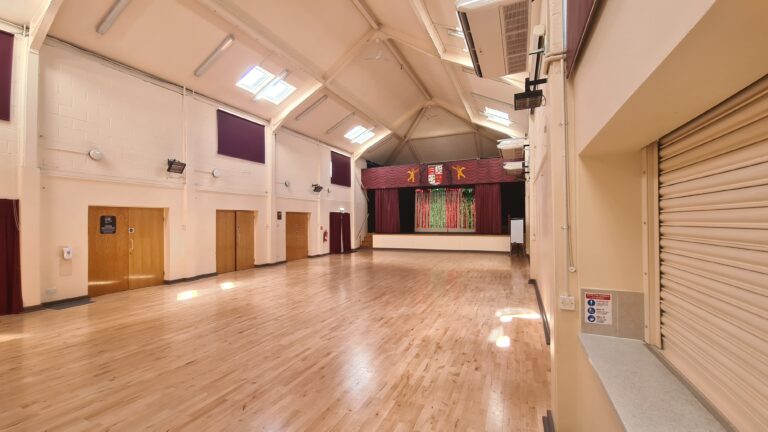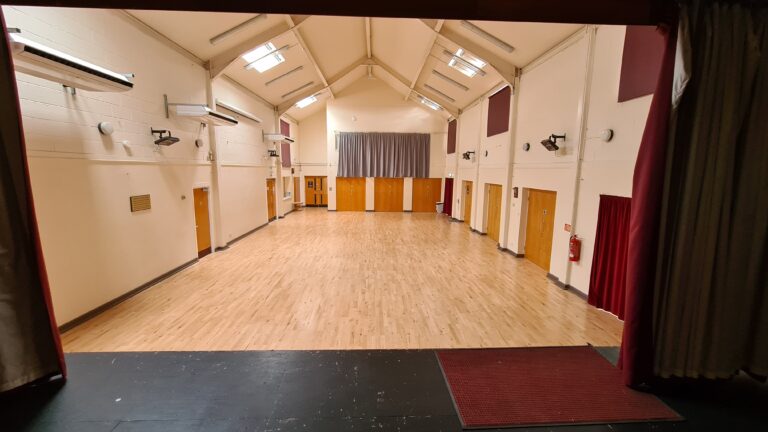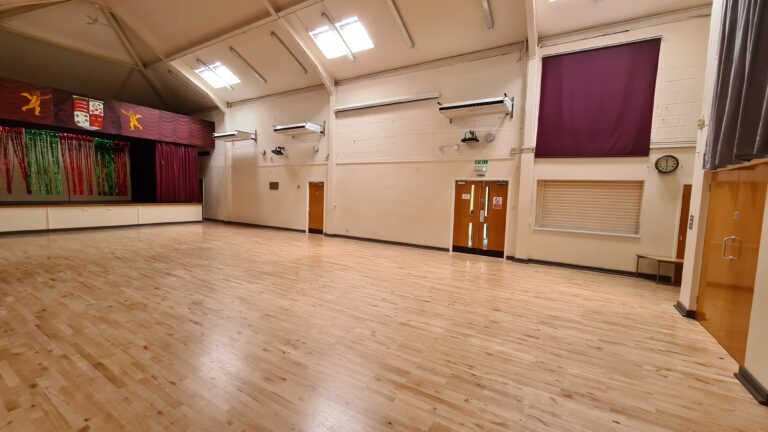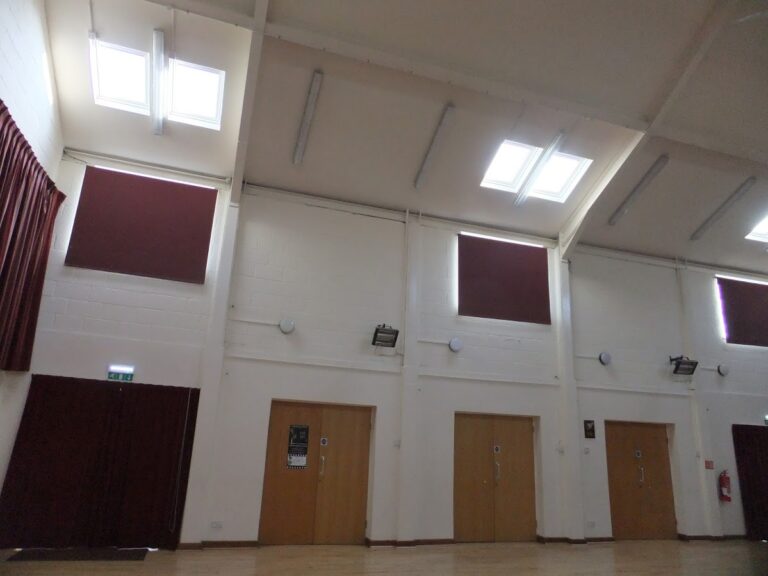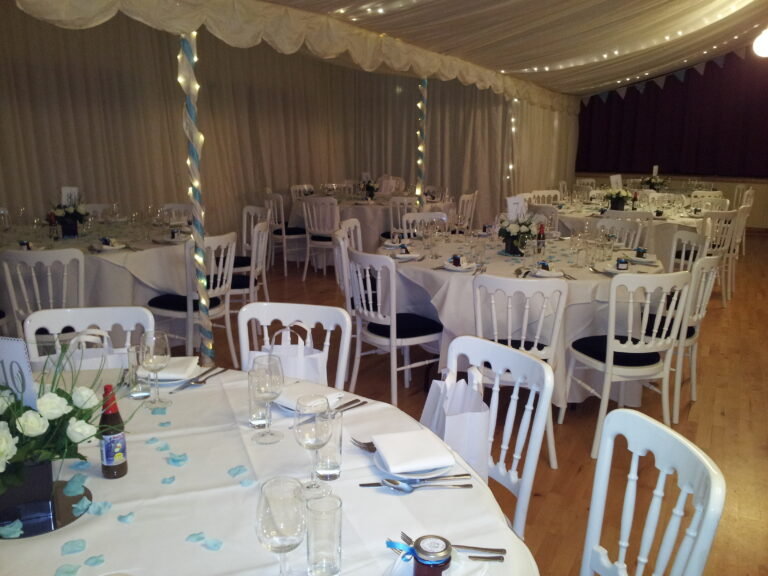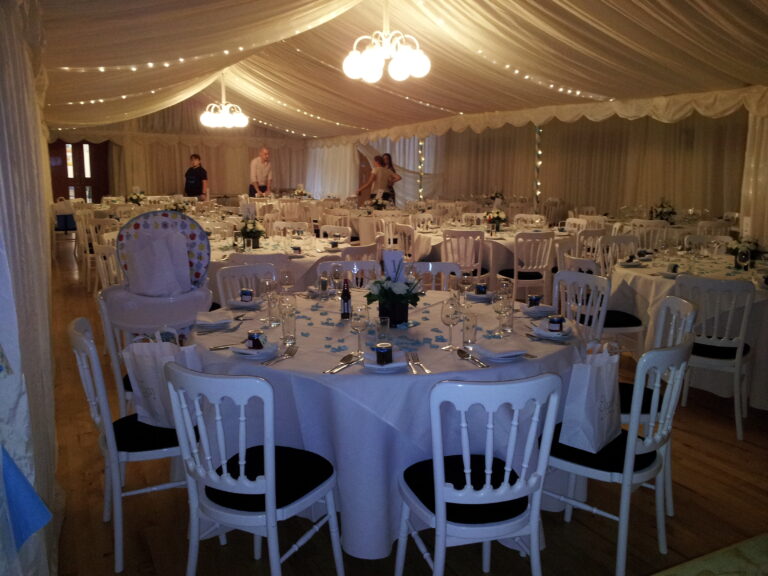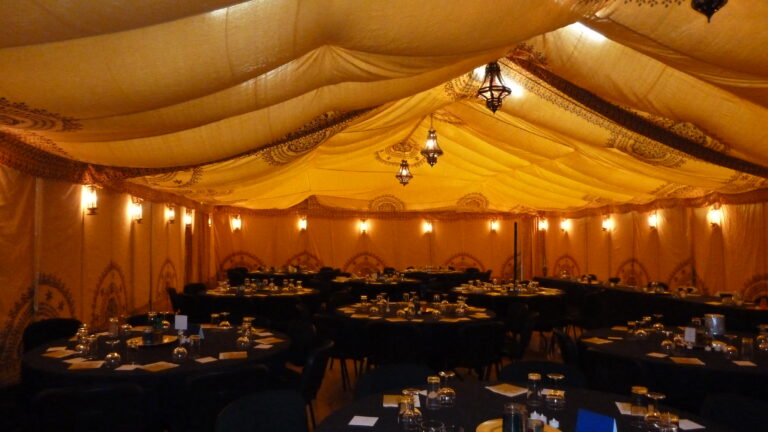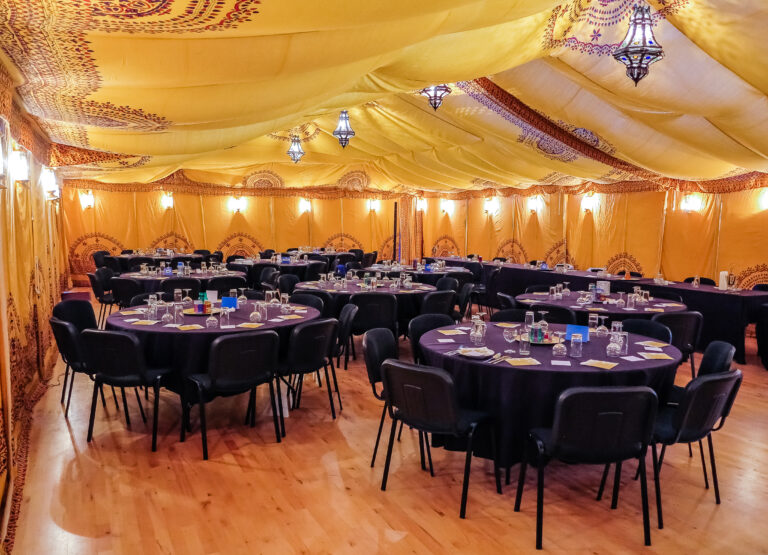Main Hall
The Main Hall measures 20 x 9m with a high vaulted ceiling. (The 20m measurement includes a 3.2m deep raised stage area).
Our capacity is 250 standing; 180 auditorium seating; or 150 seated around tables.
It also has a built-in wooden stage with lights available, making it suitable for drama productions, day conferences, sales and auctions etc.
Rectangular tables & chairs are available from adjoining cupboards as follows:
Trolley 1: 16 large aluminium tables (765mmW x 1822mmL x 760mmH).
Trolley 2: 7 large aluminium tables (765mmW x 1822mmL x 700mmH);
8 small aluminium tables (685mmW x 910mmL x 700mmH).
100 stacking chairs.
6 very large wooden table tops & trestles (available by request from a separate storage area): 950mmW x 3100mmL x 715mmH.
The Main Hall has smooth Junckers wooden flooring. There are adjoining changing rooms and shower facilities available, which are also accessible to those using the playing field for football or any other sport.
The Main Hall is equipped with air conditioning to heat and cool, Velux windows which can be programmed to open and close and has overhead fans available to help with cooling or recirculating of hot air if necessary.
Our capacity is 250 standing; 180 auditorium seating; or 150 seated around tables.
It also has a built-in wooden stage with lights available, making it suitable for drama productions, day conferences, sales and auctions etc.
Rectangular tables & chairs are available from adjoining cupboards as follows:
Trolley 1: 16 large aluminium tables (765mmW x 1822mmL x 760mmH).
Trolley 2: 7 large aluminium tables (765mmW x 1822mmL x 700mmH);
8 small aluminium tables (685mmW x 910mmL x 700mmH).
100 stacking chairs.
6 very large wooden table tops & trestles (available by request from a separate storage area): 950mmW x 3100mmL x 715mmH.
The Main Hall has smooth Junckers wooden flooring. There are adjoining changing rooms and shower facilities available, which are also accessible to those using the playing field for football or any other sport.
The Main Hall is equipped with air conditioning to heat and cool, Velux windows which can be programmed to open and close and has overhead fans available to help with cooling or recirculating of hot air if necessary.
Available For Hire
A flexible venue with a choice of large, medium and small rooms, all with kitchen facilities. Pleasant rural village setting with dedicated parking. Conveniently situated on the Essex/Suffolk border close to the A12.
You can check availability and make a booking via our dedicated online booking system.
If you would like to discuss your specific needs first, please contact the Centre Manager Emma Stevens at:
07741 284132
langhamccbookings@gmail.com
You can check availability and make a booking via our dedicated online booking system.
If you would like to discuss your specific needs first, please contact the Centre Manager Emma Stevens at:
07741 284132
langhamccbookings@gmail.com
